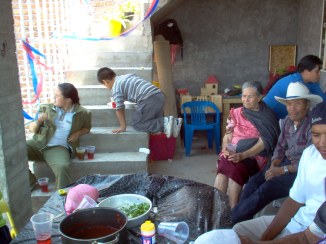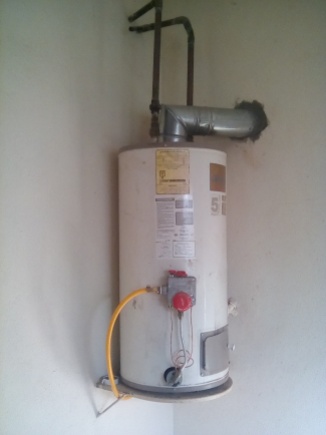Pictured above you can see the stairs and back room when they were just the stairs and back porch. This was our son’s fifth birthday party. A number of the attendees are no longer with us, sadly.
In the remodel, the stairs were more time consuming than the huge expanse of floor that made up the upstairs living area because of all the angles and cuts. There was also a limit that could be done each day which was the reach of my husband’s arm. But little, by little, he tiled the stairs.
We had decided on the wooden handrail, but we had to wait a bit for that. Carpenter Harley’s business was booming and he couldn’t get to it right away. When it was finally ready, my husband changed his mind on where he wanted the first post to be. I had to work so I let them duke it out on their own. My husband won the battle but the railing is one post short.

The stairs after we made a room out of the back porch.
The railing was sturdier than I imaged it would be for the price Carpenter Harley charged us. Of course, installation took all day. It didn’t help that the carpenter left all his tools at home and had to go and get them before he and his son could even get started. Despite all that, I am so pleased with the finished result!

No, these are not Christmas lights. The steps are very dark at night and in lieu of actual electricity, I ordered a string of solar lights. My husband installed the recharging panel outside and ran these little lights through a hole in the wall. Now, there are twinkling (or not) lights at the top of our stairs to aid in ascent and descent.
The backroom
We mostly used the backroom for a lot of junk storage. We don’t have any closets and some things (like my school supplies) are just too costly to replace. So the room was piled high with boxes of stuff.

Before

After
My husband and son made some awesome bookshelves a few years ago for me. Before that, my books were in piles around the house. (No closets remember?) He added some doors to the top shelves for a new storage space. My husband left a gap between the bottom of the bookshelves and the floor for that tile we were going to put down someday.

Well, that someday finally arrived. As you can see, the tile on the lower floor is not the same. I think they complement one another. I have hopes of having French doors installed right here at the intersection of flooring, but that will have to wait. Maybe a throw rug at the junction of the two floors?

The back room needed some additional work before we could call it done. This is the area where the boila (hot water heater) is located. Remember, this had been a porch before. Now that the upstairs was closed in, the gas fumes gathered on the second floor when we lit it to heat water for a shower. Not good. So my husband installed an air outtake tube. I also ordered a carbon dioxide sensor to install upstairs, just to be on the safe side. The boila still wasn’t pretty, so we asked carpenter Harvey to make a cancel (screen) to hide it from view.
The door also had to be altered to allow for the tile to fit underneath. This entailed getting another power inverter since the previous one had fried. With the power inverter and his handy-dandy tools, my husband fixed it right up.
Of course, the room was repainted too. It really has a nice homey feel to it now!
*****************************















Really nice. You’d better up your security. The neighbors will think you’re rich!
LikeLiked by 1 person
Security upgrades are in the works as well!
LikeLiked by 1 person
Enjoying the remodel and is coming along!!
LikeLiked by 1 person
THe solar lights are a really clever solution—well-played!
LikeLiked by 1 person
Thanks–gotta be inventive!
LikeLiked by 1 person
Pingback: Solar by Increments | Surviving Mexico